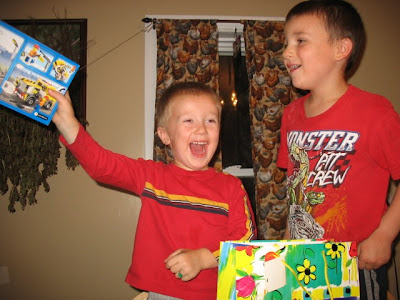We had a little tiny room off of the kitchen that was awkward space. First of all its size was prohibitive, second of all it had a weird diagonal wall that made it so you couldn't fully open the cellar door. Given that the washer and dryer were in the cellar, it made it hard to carry baskets of laundry down there, especially since I have been pregnant twice in this house.
The room has been many things. It was an office, Sophie's room, a guest room, a drop the junk until you sort it room. Finally Aaron decided to bring the laundry out of the basement and make a laundry room.
Here is a picture of the room from when we looking to buy the house. The lighting was bad so I had to alter it.

This video gives the best view of the weird diagonal wall that I can find. I must not have liked that end of the house, because I could only find one picture out of the thousands of pictures I have taken since we moved here.

The first thing to go was the diagonal wall.

In went a microwave cabinet. You can also see the new lighting, spice rack and entry view of the laundry room.

These are more storage cabinets. The nice thing is that the school where Aaron works is doing a major overhaul so Aaron asked for the wainscoting, hinges and latches that they were getting rid of.

We didn't mean to do it, but the space between the dryer and the folding counter fits a laundry basket perfectly so we don't have to bend down so much.

Aaron also added a door that goes right out to the clothes line. Someday there will be a deck out there.

This is the folding counter with....more storage!

I LOVE my new laundry room! Aaron did such an awesome job.







































